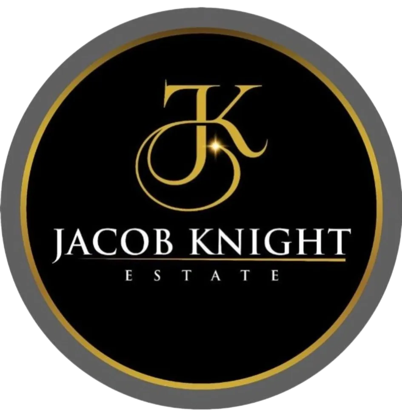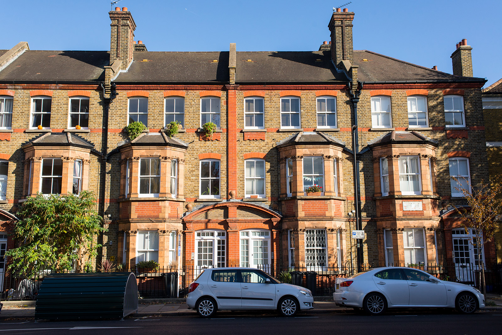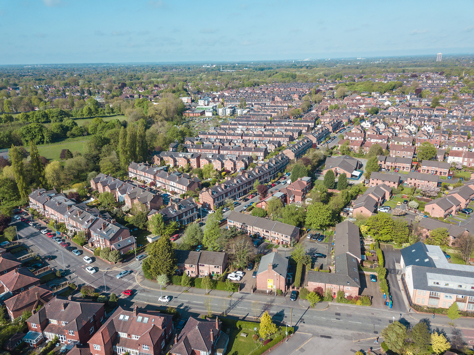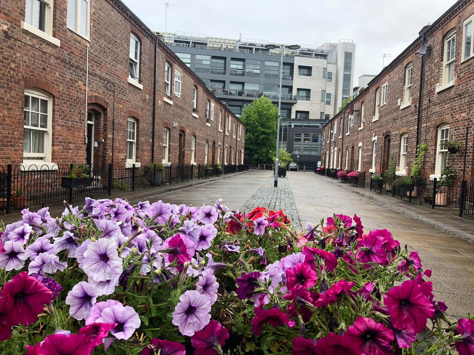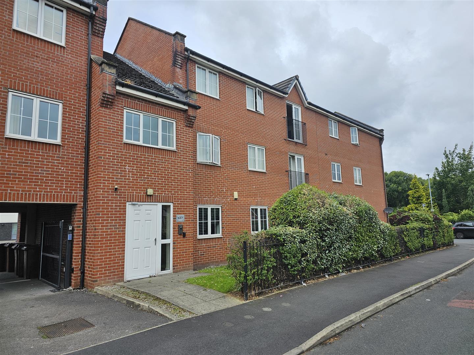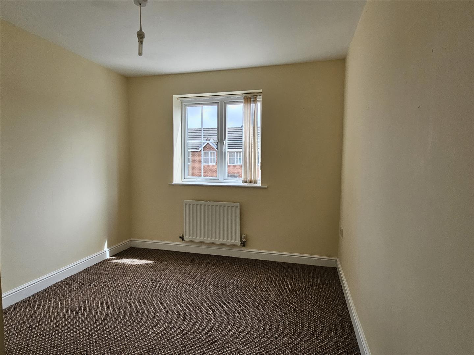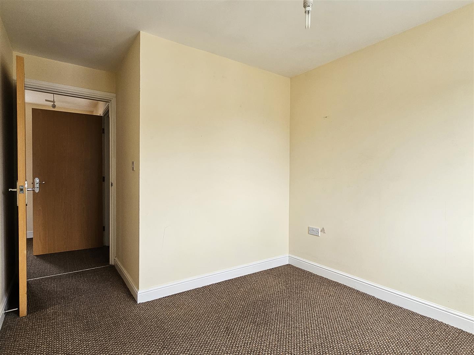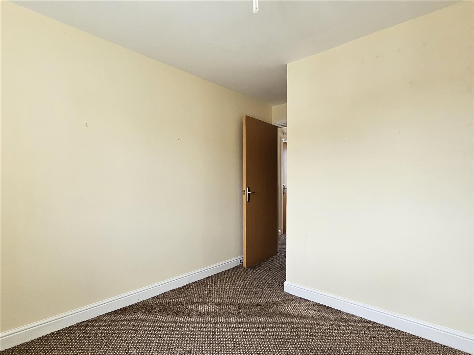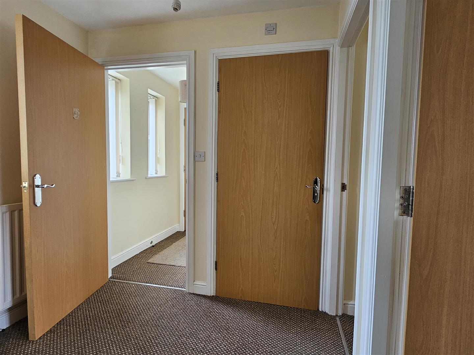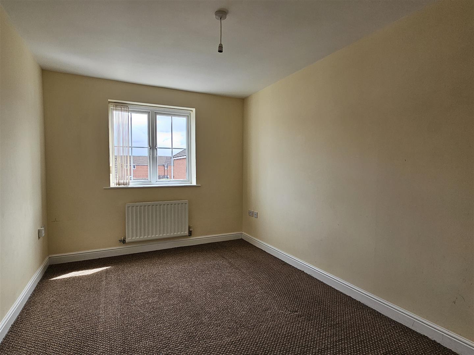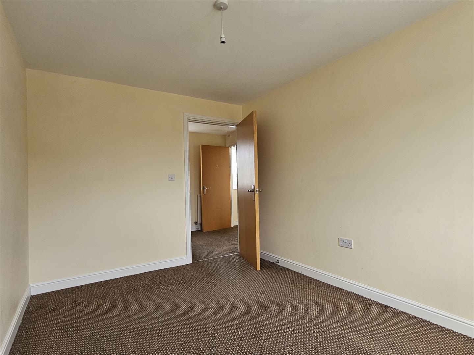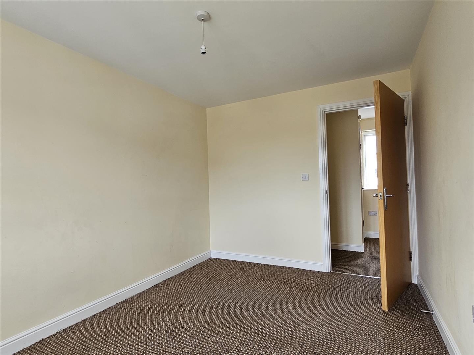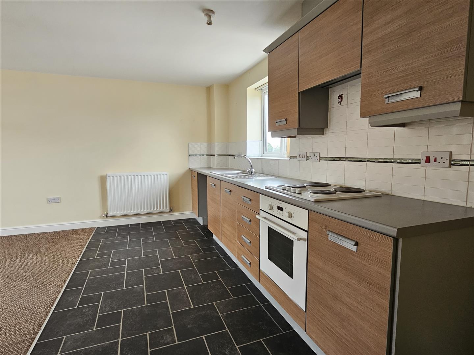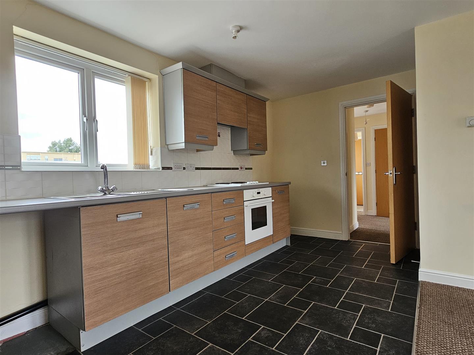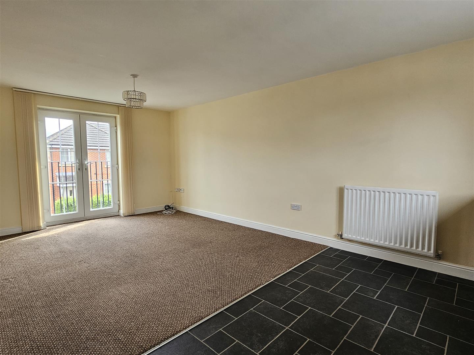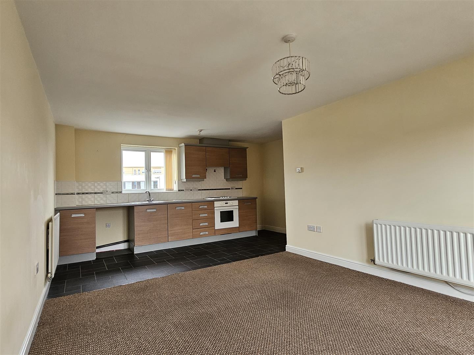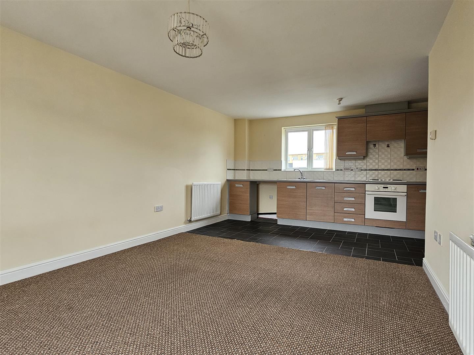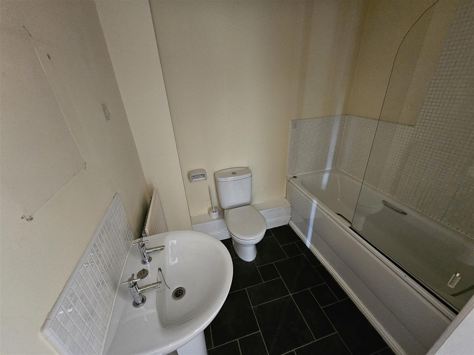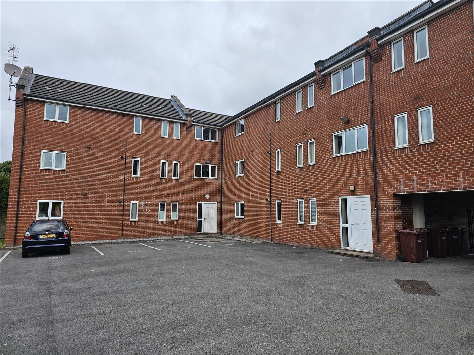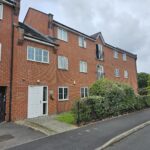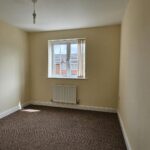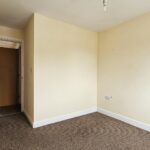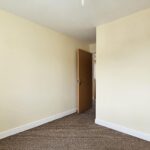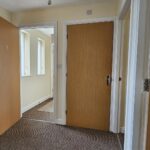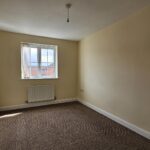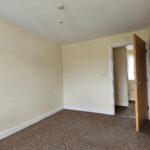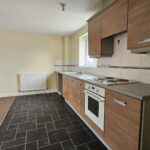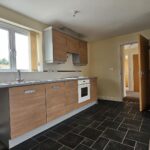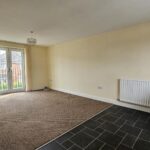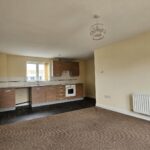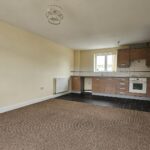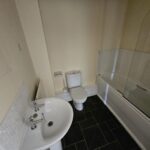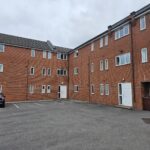Sold STC
Rawsthorne Avenue, Manchester
£115,000
Offers Over
Property Features
- Two Double Bedrooms
- Parking
- Security Intercom
- Council Band A
- Leasehold
- Gas Central Heated
Property Summary
Welcome to this charming 2-bedroom apartment nestled in the heart of Gorton, a thriving community perfect for both first-time buyers and seasoned investors. This delightful residence boasts an inviting atmosphere, with well-maintained interiors that reflect the property's excellent condition. From the moment you step inside, you will appreciate the attention to detail and the care taken to ensure this apartment is a cozy and comfortable home. One of the standout features of this apartment is its gas central heating, a rare find in a neighborhood where most properties are electric-only. This feature not only ensures a warm and efficient heating system during the colder months but also adds a desirable touch of convenience and economy, making it an attractive choice for prospective buyers. The apartment comes with dedicated parking, a valuable asset in a bustling area like Gorton, where finding a secure spot for your vehicle can be challenging. This added convenience enhances the overall appeal of the property, providing peace of mind for homeowners and an additional benefit for potential tenants if you're considering an investment opportunity. Located in close proximity to a reputable school, this apartment is ideally situated for families with young children. The convenience of having an educational institution nearby cannot be overstated, offering easy access for daily commutes and peace of mind for parents seeking quality education within walking distance. Contact Jacob Knight on 0161 660 0993 to arrange your viewing!
Full Details
Bedroom 1 3.7 x 2.5 (12'1" x 8'2")
Bedroom 2 3.7 x 2.6 (12'1" x 8'6")
Kitchen 2.0 x 4.3 (6'6" x 14'1")
Living Room 3.8 x 3.3 (12'5" x 10'9")
Boiler Room 0.9 x 0.8 (2'11" x 2'7")
Bathroom 2.0 x 1.6 (6'6" x 5'2")
Entrance 0.9 x 1.3 (2'11" x 4'3")
