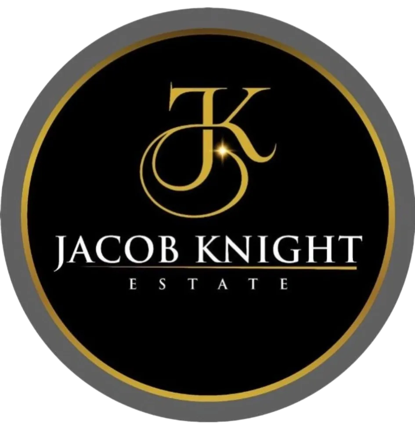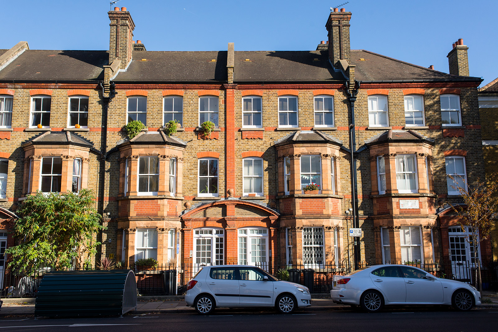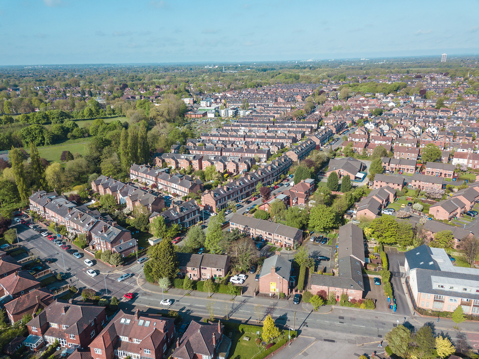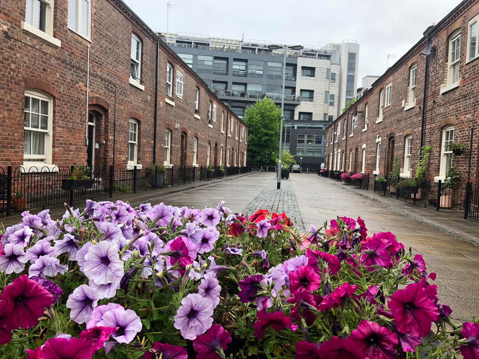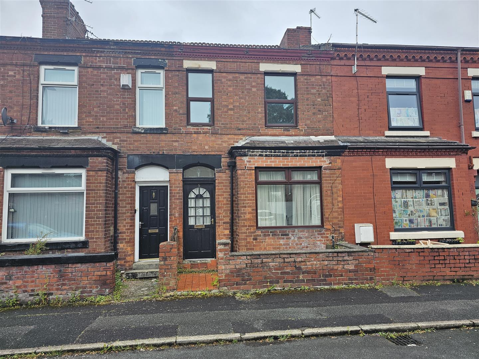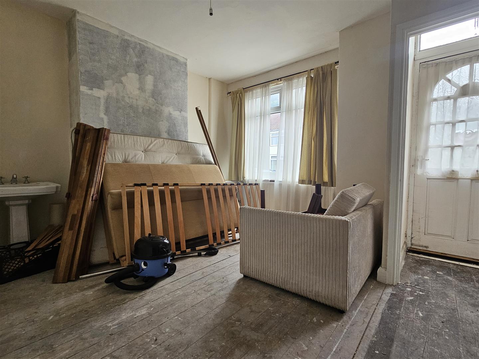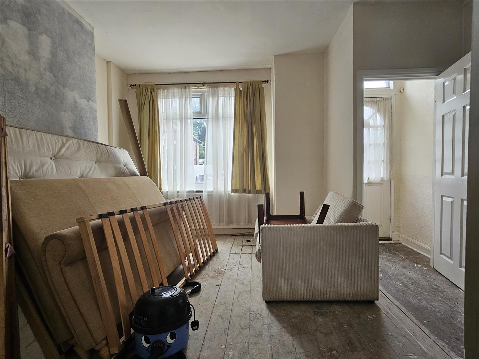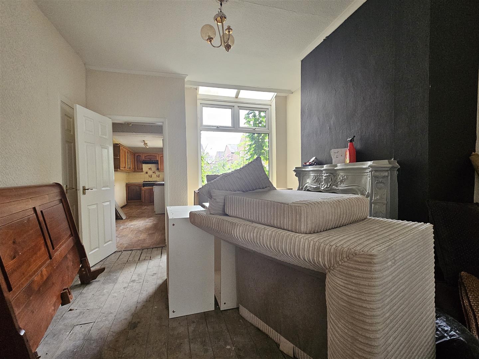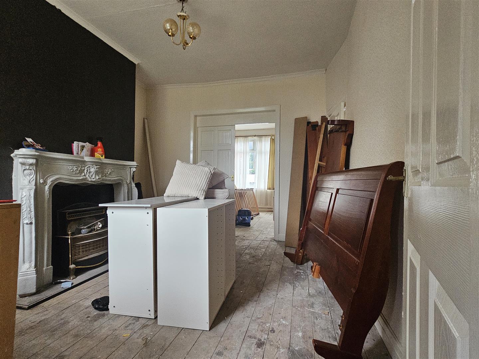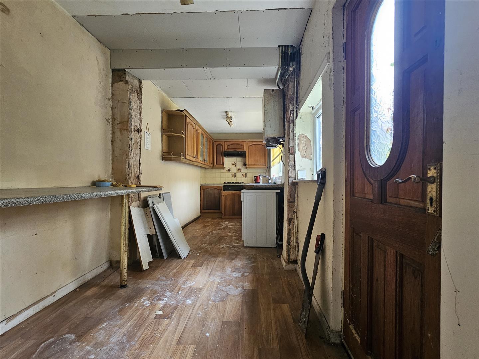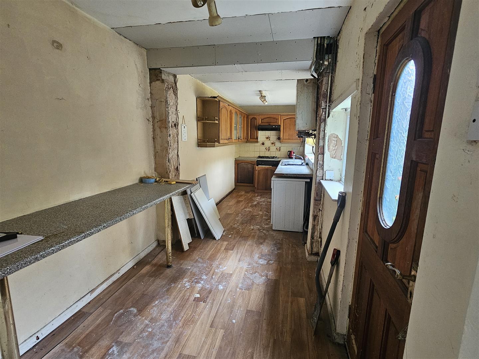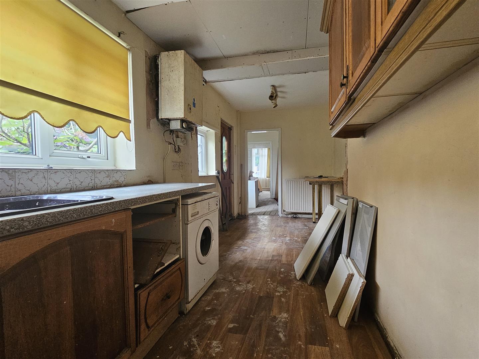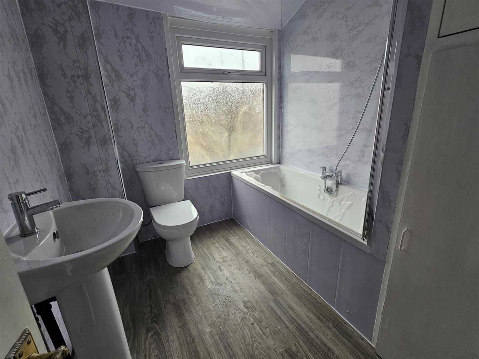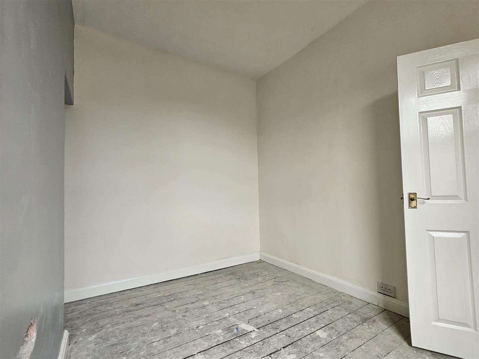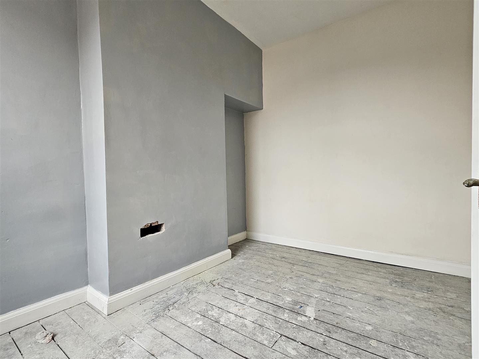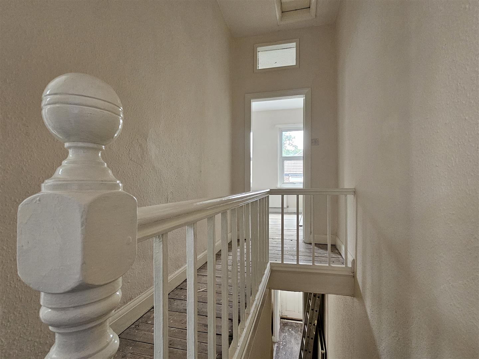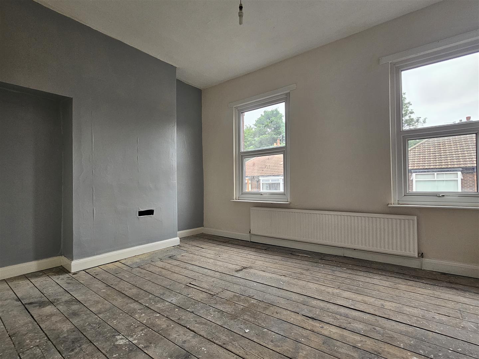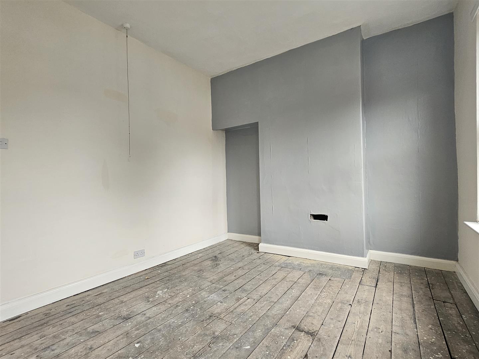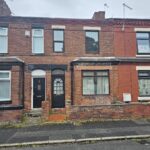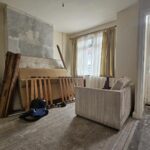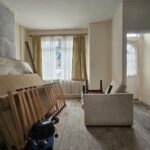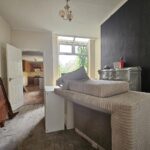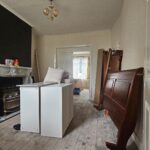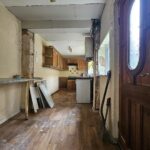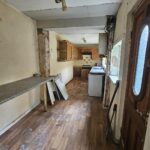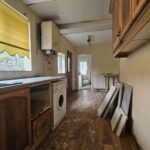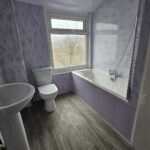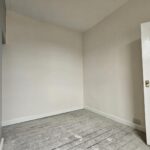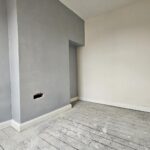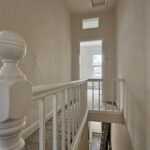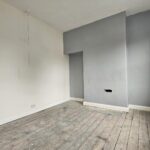Sold STC
Hawthorn Street, Manchester
£120,000
Offers Over
Property Features
- 2 Double Bedrooms
- Great Transport Links
- Outstanding Ofsted Rated Schools Nearby
- Renovation Project
- 2 Reception Rooms
- Extended Kitchen
Property Summary
***Charming 2-Bedroom Terraced House in Gorton - A Renovator's Dream*** Nestled in the heart of the vibrant Gorton area, this two-bedroom terraced house presents a unique opportunity for investors and first-time buyers alike. Requiring renovation, this property is brimming with potential, making it the ideal project for those looking to create a bespoke living space or a lucrative rental investment. Upon entering, you are greeted by two generously sized reception rooms. These versatile spaces offer ample scope to design an inviting living area and a separate dining or family room, perfect for modern living. The layout provides a solid foundation for a contemporary open-plan design or the preservation of traditional features, depending on your renovation vision. The property boasts two spacious double bedrooms, both offering plenty of natural light. The potential for creating chic, restful spaces is limitless, catering to the needs of future tenants or creating a personal haven for a homeowner. Situated in Gorton, this house benefits from excellent transport links into Manchester city centre. Regular bus routes and nearby train stations ensure a straightforward commute, making it an attractive location for city workers. Additionally, the area offers a range of amenities, including shops, supermarkets, and leisure facilities, ensuring convenience and a high quality of life. Gorton is known for its community spirit and cultural vibrancy, with local parks and community centres fostering a welcoming neighbourhood atmosphere. The area is undergoing significant regeneration, adding value and appeal to properties within the vicinity. Seize this opportunity to transform a house into a home and enjoy the rewards of your efforts in a location that offers both convenience and community. Contact Jacob Knight on 0161 660 0993 to arrange your viewing!
Full Details
Living Room 4.2 x 3.6 (13'9" x 11'9")
Dining Room 2.8 x 3.6 (9'2" x 11'9")
Kitchen 2.0 x 6.0 (6'6" x 19'8")
Bathroom 2.0 x 2.3 (6'6" x 7'6")
Bedroom 1 4.2 x 3.1 (13'9" x 10'2")
Bedroom 2 2.6 x 3.5 (8'6" x 11'5")
