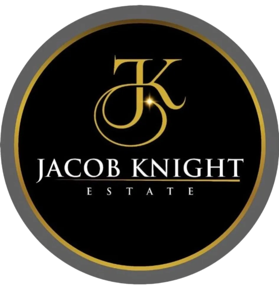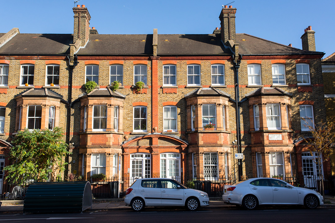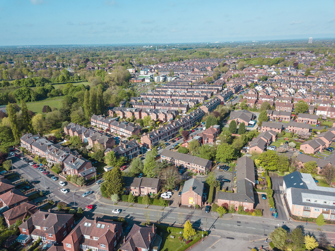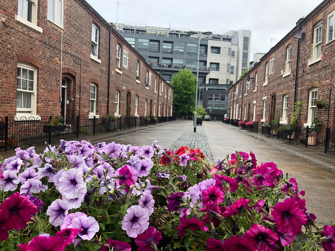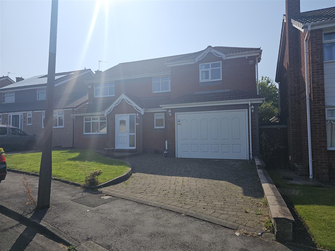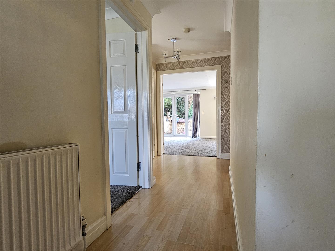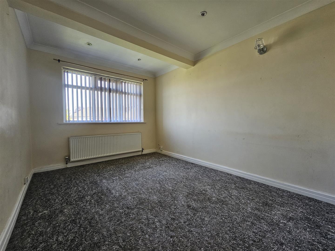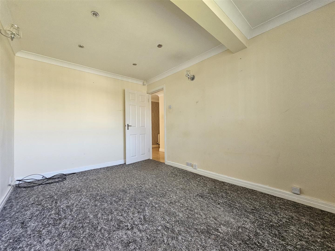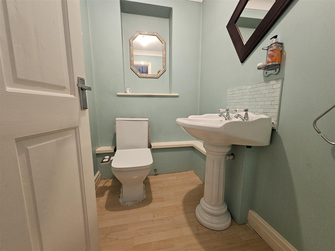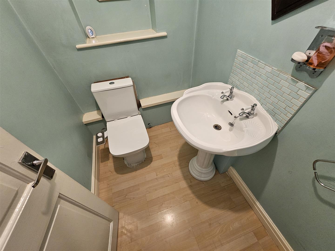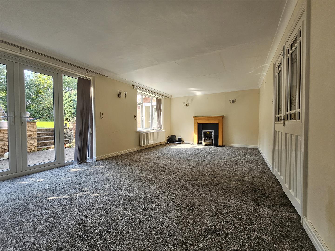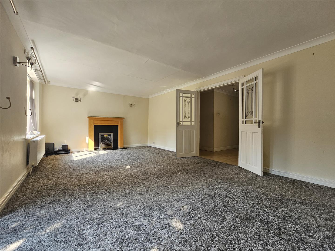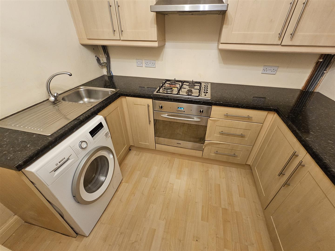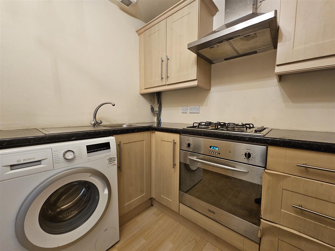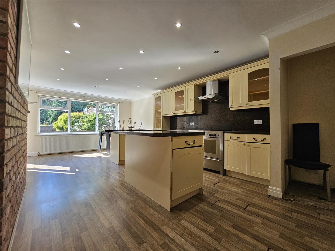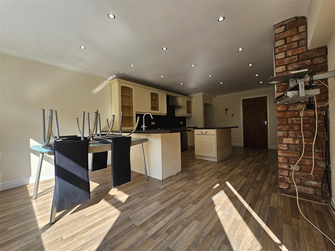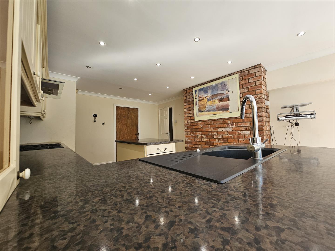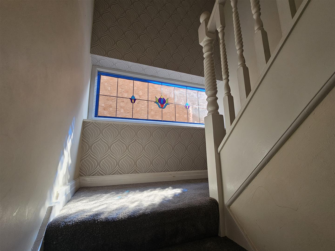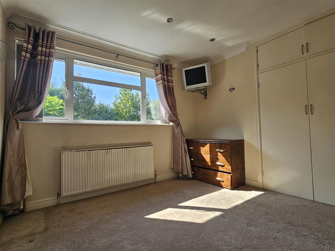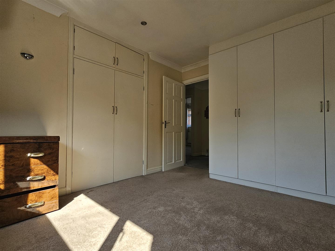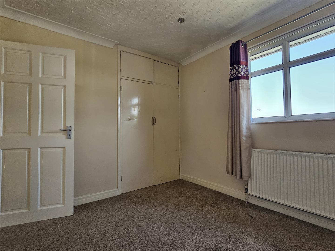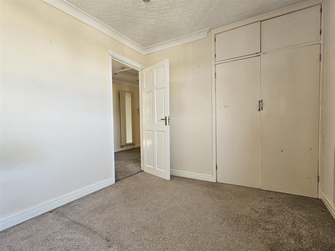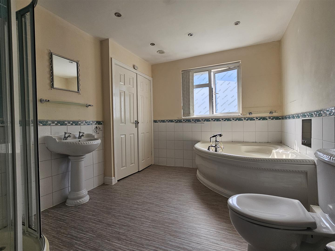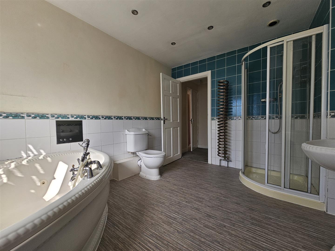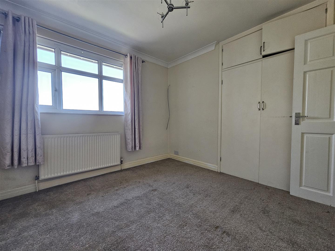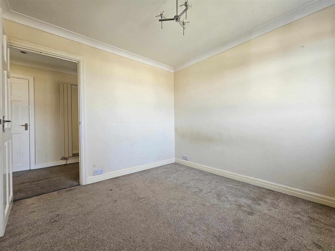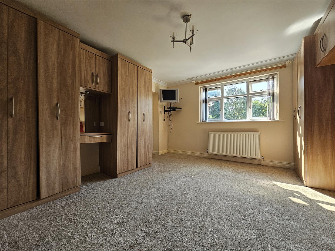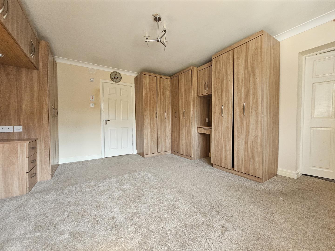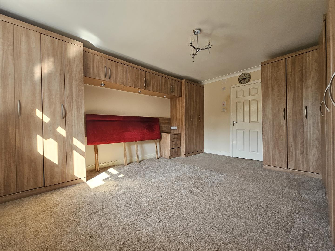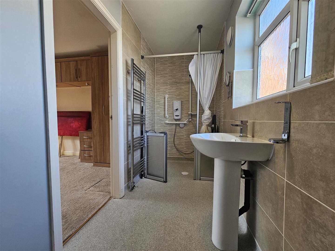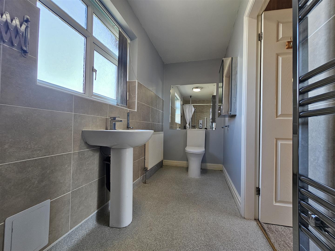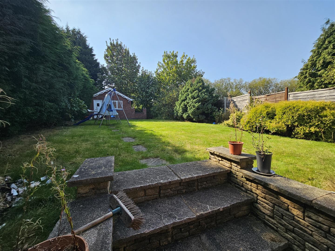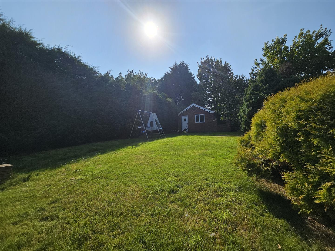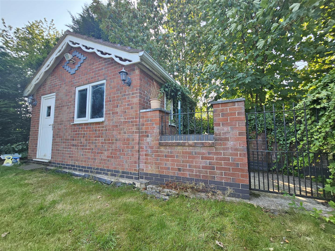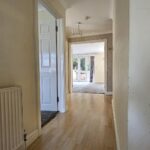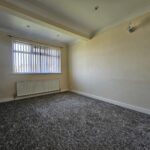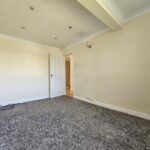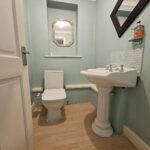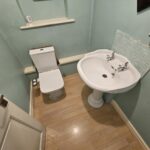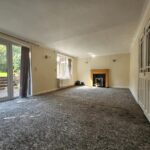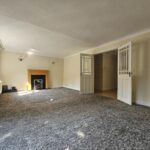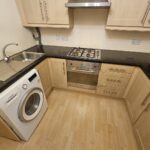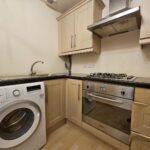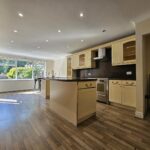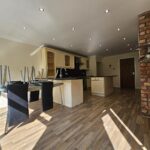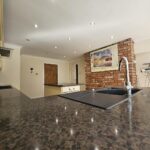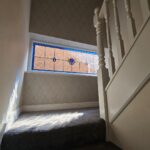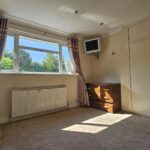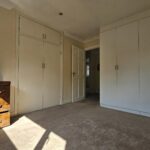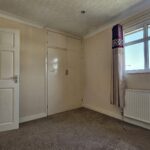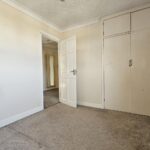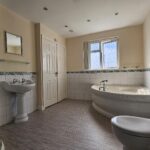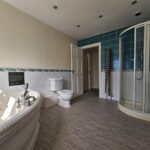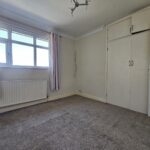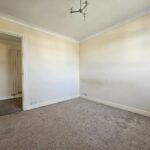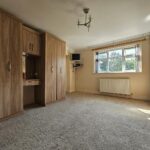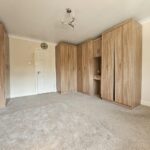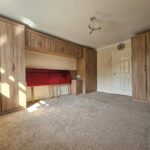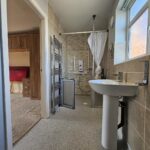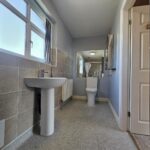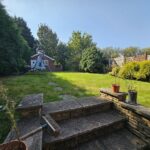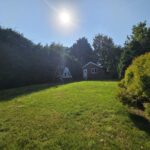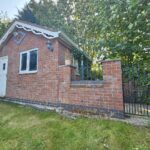For Sale
Keswick Avenue, Gatley, Cheadle
£575,000
Offers Over
Property Summary
Located in the highly sought-after area of Gatley, South Manchester, this impressive four bedroom detached house offers an exceptional opportunity for family living in a prime location. The property is presented in excellent condition, reflecting the care and attention to detail that has been invested in maintaining this beautiful home. As you arrive, the property greets you with a spacious driveway, providing ample off-street parking, along with a convenient garage that offers additional storage or secure parking. The exterior of the home exudes curb appeal, with its well-maintained facade and charming character. Inside, the home’s generous proportions become immediately apparent. The expansive layout is perfect for a growing family, offering a wealth of space for both everyday living and entertaining. The ground floor features multiple reception rooms, each filled with natural light, creating a warm and welcoming atmosphere throughout. Whether it’s a cozy family evening or hosting friends, this home provides the perfect setting. Upstairs, you’ll find four large bedrooms, each offering comfort and privacy. The master bedroom is particularly spacious, providing a peaceful retreat at the end of the day. The remaining bedrooms are equally well-sized, ideal for children, guests, or even a home office if needed. The location of this home is a major highlight, with excellent transport links close by. Gatley Train Station is within easy reach, offering quick access to Manchester city centre, while the nearby motorway network provides convenient connections to surrounding areas and beyond. This makes commuting a breeze and adds to the appeal of this fantastic property. With its prime location, spacious layout, and excellent condition, this 4-bedroom detached house in Gatley is the ideal family home. Don’t miss the opportunity to make this your forever home in one of South Manchester’s most desirable areas. Contact Jacob Knight to arrange your viewing!
Full Details
Reception Room 1 6.6 x 3.0 (21'7" x 9'10")
Reception Room 2 2.7 x 4.1 (8'10" x 13'5")
Kitchen 3.9 x 7.0 (12'9" x 22'11")
Garage 4.0 x 6.0 (13'1" x 19'8")
W/C 1.8 x 1.3 (5'10" x 4'3")
Utility Room 2.7 x 1.9 (8'10" x 6'2")
Bedroom 1 3.2 x 3.9 (10'5" x 12'9")
Bedroom 2 3.2 x 2.7 (10'5" x 8'10")
Bathroom 2.7 x 3.6 (8'10" x 11'9")
Bedroom 3 2.9 x 3.2 (9'6" x 10'5")
Bedroom 4 3.1 x 4.6 (10'2" x 15'1")
En suite 3.2 x 1.3 (10'5" x 4'3")
