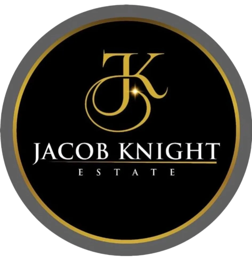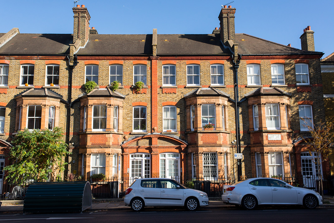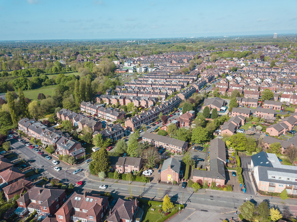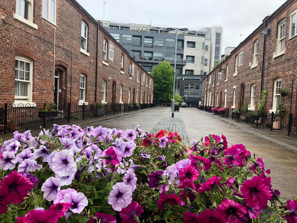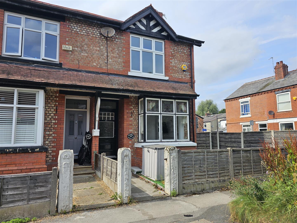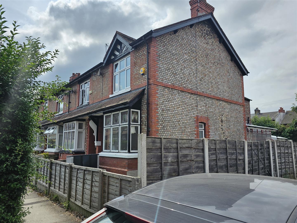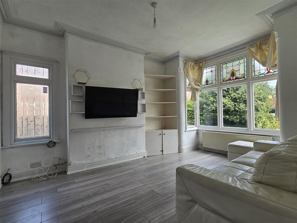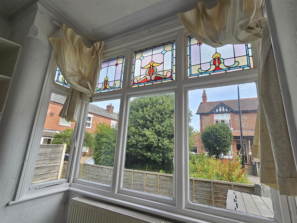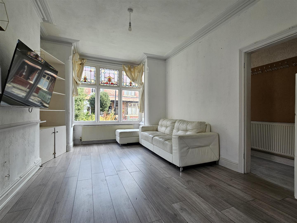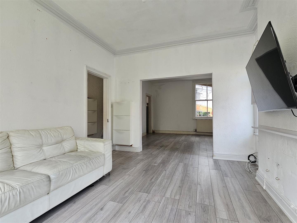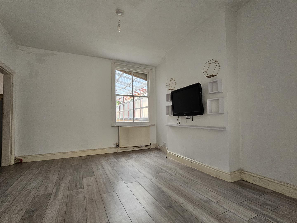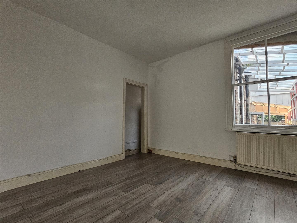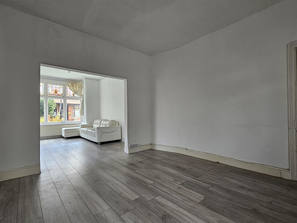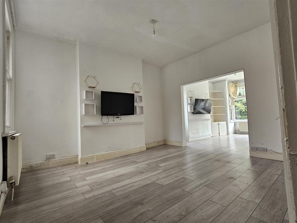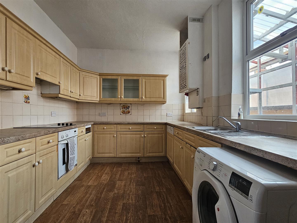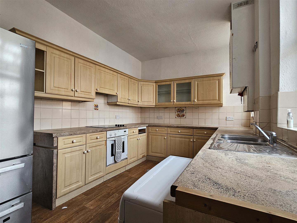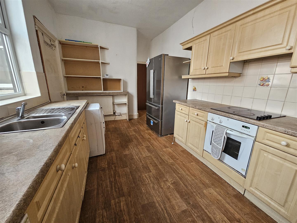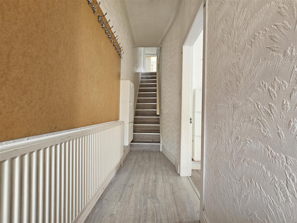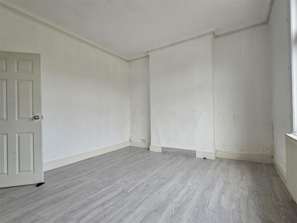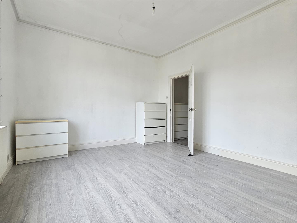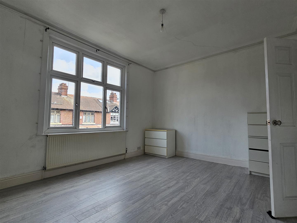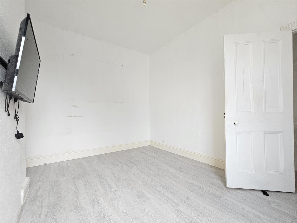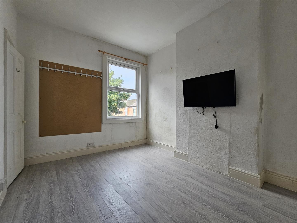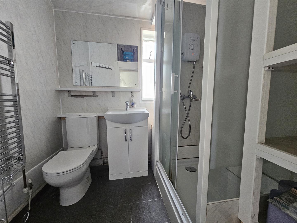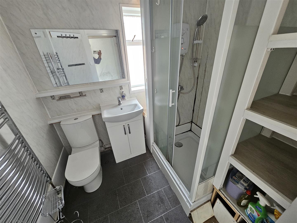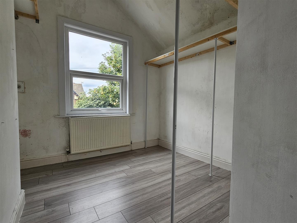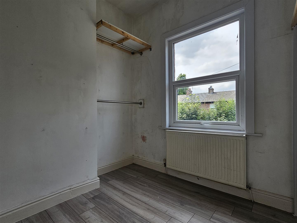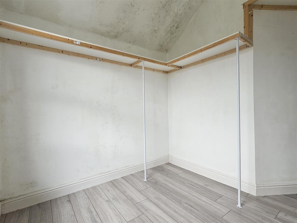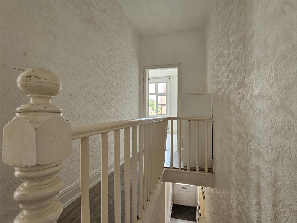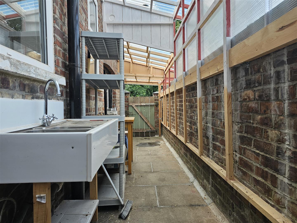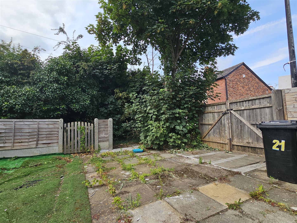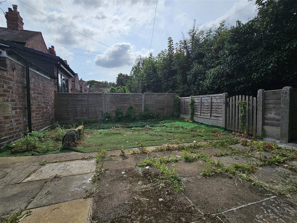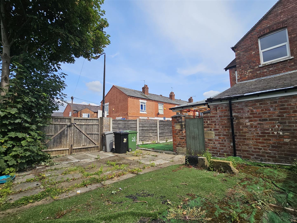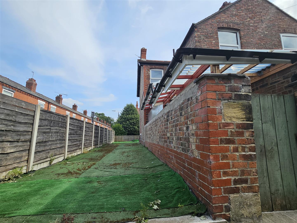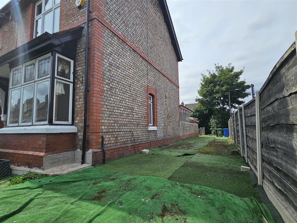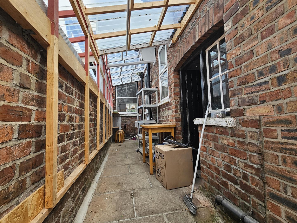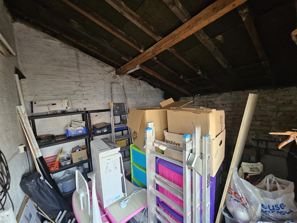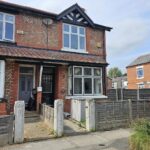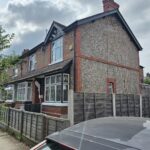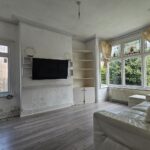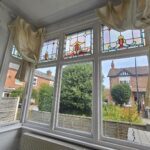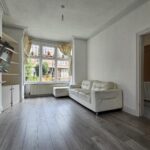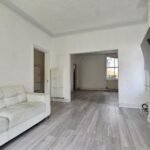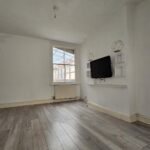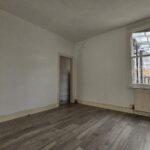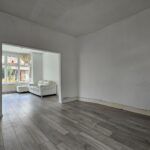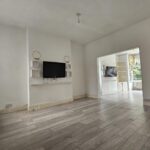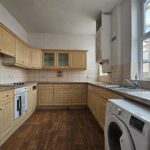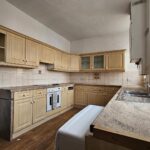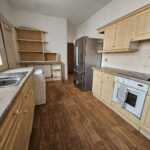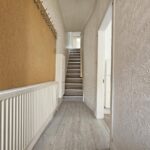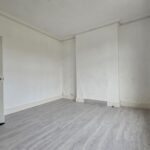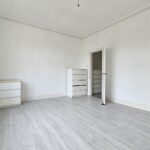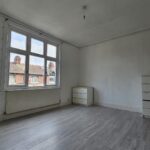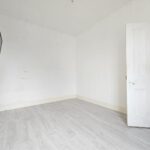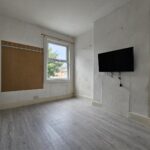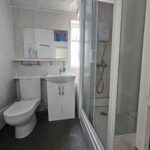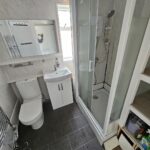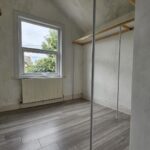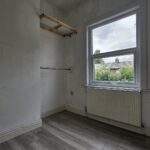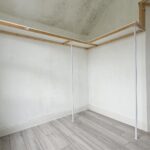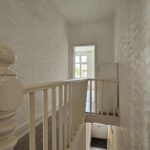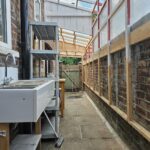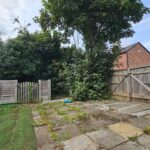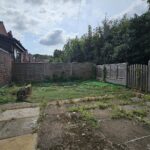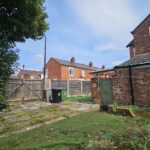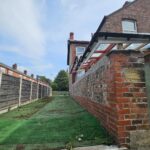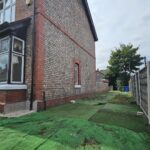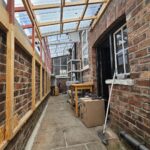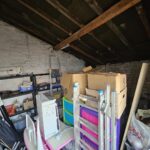For Sale
Haddon Grove, Sale
£399,950
Property Features
- Period Property
- Great Location
- Large Garen
- Off Road Parking
- End Terrace
- Bay window
Property Summary
Nestled in the heart of a highly sought-after area in Sale, this charming three-bedroom period end-terraced house presents a rare opportunity to create your perfect home. With its traditional architecture and timeless appeal, this property is brimming with potential and awaits a loving owner to bring it back to its full glory. Although it requires a light refurbishment throughout, it offers an excellent canvas to design a residence that reflects your personal style and taste. As an end-terraced house, it boasts a significant advantage with a large wrap-around garden, providing ample outdoor space for relaxation and entertainment. This extensive garden also offers the added benefit of off-road parking, a prized feature in this popular neighborhood. The exterior charm is matched by the interior's promise, with a layout that includes two generously sized double bedrooms and a large single bedroom, perfect for a growing family or for accommodating guests. The living room is a highlight of the home, featuring an original bay window that floods the space with natural light and adds a touch of period character. This room, with its inviting ambiance, is ideal for cozy evenings and family gatherings. Additionally, the property includes an outbuilding, perfect for garden storage or as a workshop, enhancing the functionality of the home. Previously tenanted, this house now requires some tender loving care to restore its full potential. With a bit of modernisation and personal touches, it can be transformed into a stunning family home. Its prime location in Sale ensures easy access to local amenities, reputable schools, and excellent transport links, making it a convenient and desirable place to live. Contact Jacob Knight now to arrange your viewing!
Full Details
Living Room 2.1 x 3.6 (6'10" x 11'9")
Dining Room 3.5 x 3.9 (11'5" x 12'9")
Kitchen 2.8 x 3.5 (9'2" x 11'5")
Out Building 2.8 x 3.5 (9'2" x 11'5")
Storage Cupboard 0.8 x 1.1 (2'7" x 3'7")
Bedroom 1 4.6 x 3.7 (15'1" x 12'1")
Bedroom 2 2.9 x 3.9 (9'6" x 12'9")
Bedroom 3 2.8 x 2.5 (9'2" x 8'2")
Bathroom 1.8 x 2.1
